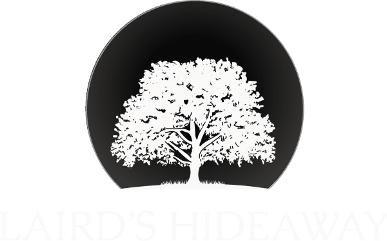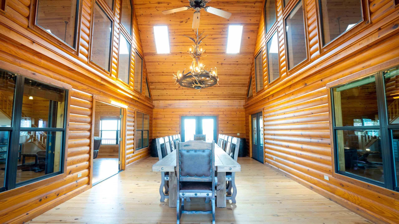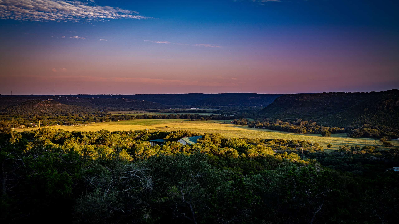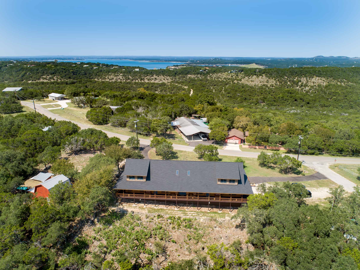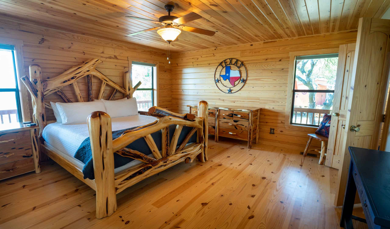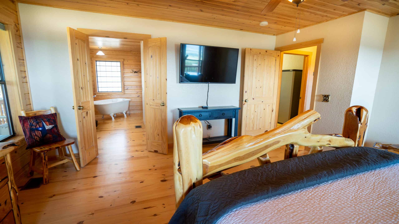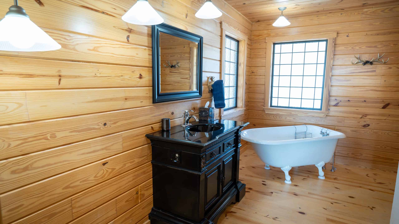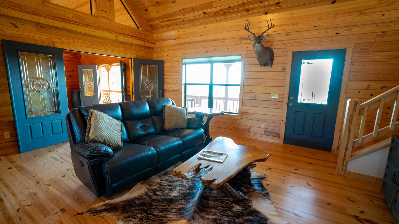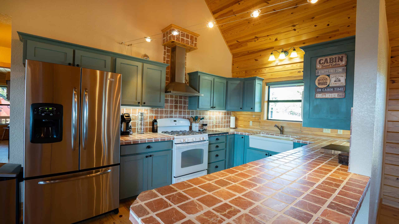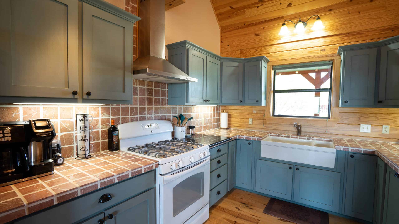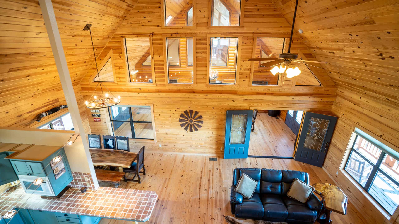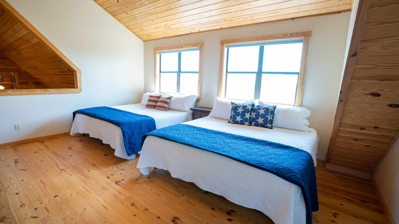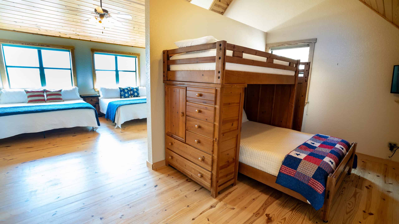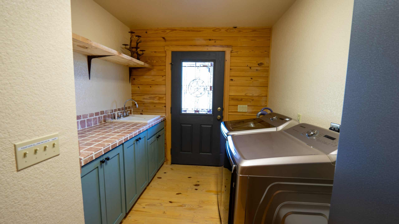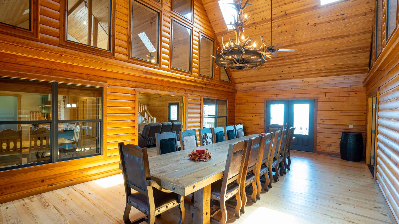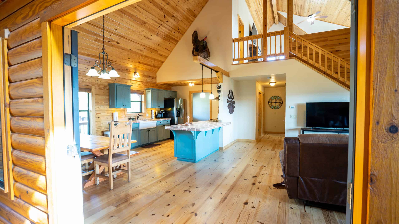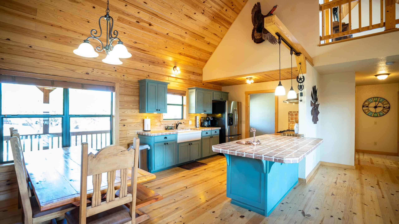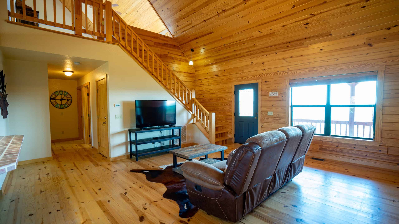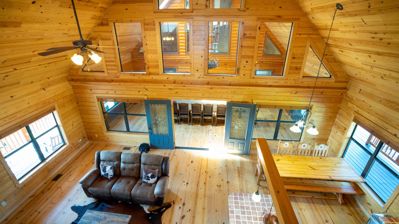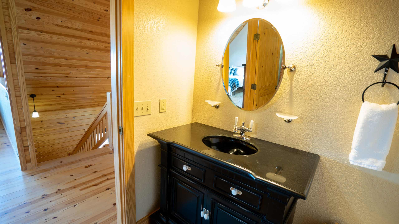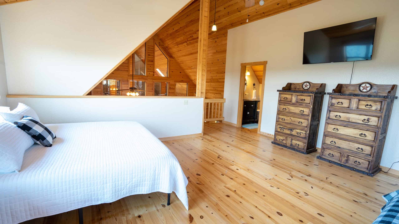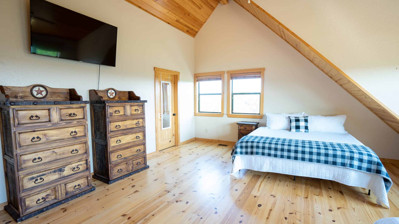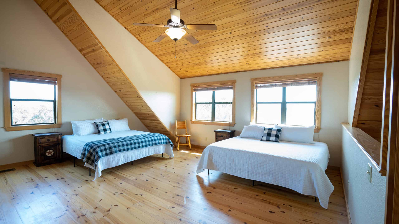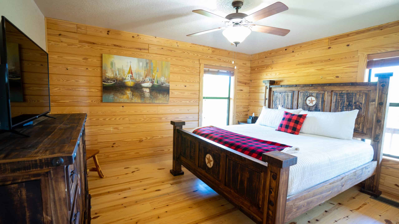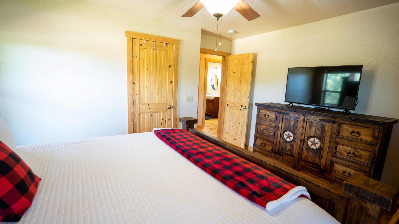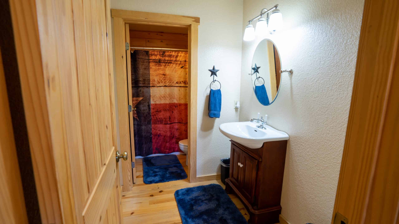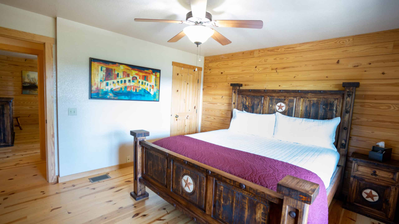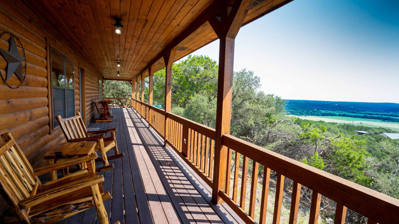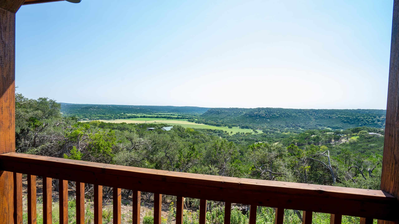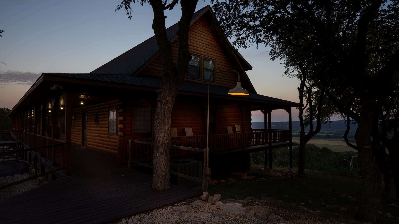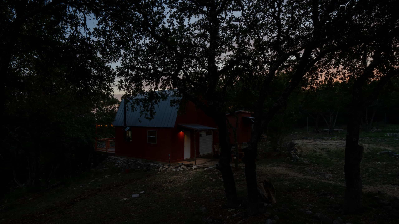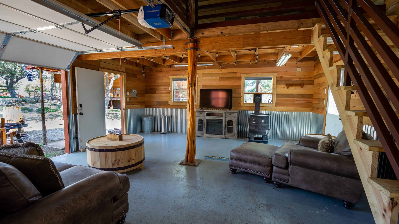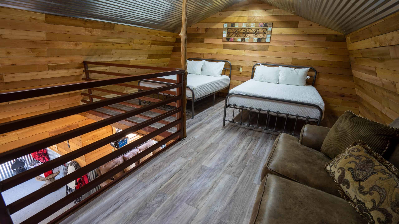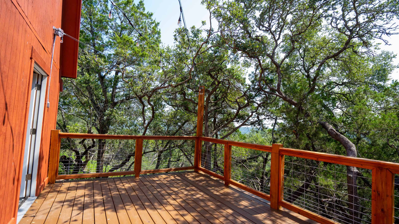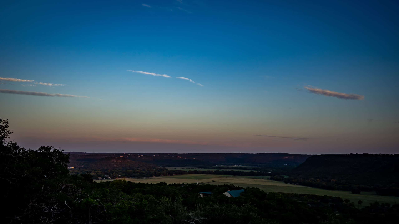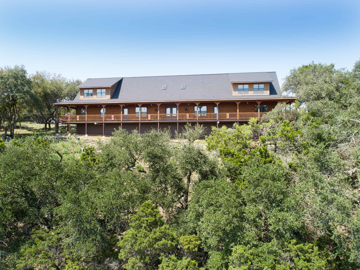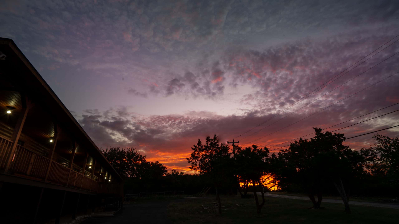Kickback Hideaway
Welcome to Kickback Hideaway! An expansive, luxury cabin with beautiful farm & hillside views. This 3 bedroom, 3.5 bath, spacious home with 2 large lofts & a fire pit. The house is designed to accommodate 2 separate families. Boasting 2 kitchens & 2 living rooms. It is conveniently only a 5 minute drive to Boat Ramp 1 & is in between both marinas. There is something for everyone with opportunities for boating, tubing, fishing and hiking. Escape at Kickback Hideaway, where nature meets luxury.
The space
MAIN DINING AREA
An extravagant, 15 foot, dining room table with a deer horn chandelier creates a dramatic impression as you walk through the double door entryway. Eat with the whole family at a banquet sized table that seats 14. This is the heart of the home, centered between both separate living spaces, where everyone can come together to enjoy a meal and create lasting memories.
RIGHT SIDE MASTER BEDROOM
Lay back in a king-size bed and watch a movie on a massive 55 inch, flat screen TV. Put your feet up and take a relaxing soak in the claw foot tub or opt to suds up in an oversized walk-in shower. Don’t hesitate to book that extra week or check a bag because whatever you bring will have its own place, tidied away in the spacious walk-in closet.
RIGHT SIDE LOFT
This vast, semiprivate loft sleeps 7 people comfortably. A half wall divides the room creating some separation where the kids can sleep easily in a full and twin size bunk bed permitting any adults to rest peacefully in 2 king-size beds with a 55 inch, flat screen TV. This conveniently designed loft has its own half bath and also allows for the kids to have their own space to play quietly or watch TV on their own flat screen on a rainy day. It overlooks the living room and kitchen and reveals fantastic views of the hills and farmland from higher ground.
RIGHT SIDE LIVINGROOM/ KITCHEN/ DINING AREA
An open concept kitchen, living room and dining area creates an ideal, modern floorplan allowing you to keep a watchful eye on the kids while creating masterful cuisine in the fully stocked kitchen. The leather couch is perfect for snuggling up to watch a movie on the 65 inch, flat screen TV or immersing yourself in a book on a rainy day. It’s a space for a nice, quiet meal with just your family at the dining table or large enough to gather everyone to regroup and start the day.
LEFT SIDE BEDROOMS
Both private bedrooms sleep 2 people comfortably in king-size beds with walk-in closets and flat screen TVs. They share a full bath in the hallway where the privacy door on the shower makes it easy for someone to shower while someone else gets ready at the sink. The right bedroom also has picturesque views of the hills and farm land.
LEFT SIDE LOFT
This semiprivate loft overlooks the living room with 2 king-size beds, a 55 inch, flat screen TV and a full size bathroom. Sleeping 4 people comfortably, this loft has amazing views of the hills and farmland.
LEFT SIDE KICHEN/ LIVING ROOM/ DINING AREA
This kitchen is fully stocked and great for a cook of any caliber. From mediocre home chef to the culinary expert, it’s easy to create a delicious meal of any size for family and friends. Similar to the right side design, this area of the home is also an open concept kitchen, living room and dining area floor plan with similar comforts.
OUTSIDE PORCH
The home features a gorgeous, wraparound porch with enviable views for days. Rocking chairs and swings are placed along the frame of the home for everyone to enjoy a tranquil moment in the shade. From sunrise to sunset, whether you sit and sip some coffee or drink a bottle of wine, the content of your glass doesn’t matter, as it is not required to create a deeper appreciation for Texas Hill Country.
FIRE PIT
This large fire pit is perfect for a nighttime gathering after the kids go to bed. You can sit and have a quiet view of the stars where you can kickback, tell stories and roast marshmallows by the fire on a chilly night.
THE BARN/GUEST HOUSE
This is a free standing garage that was converted into a fun, hangout spot. A loft was added that allows for 2 queen beds, sleeping 4 comfortably with a couch and TV downstairs. The perfect space for older kids or young couples to have a space of their own. It even features a back deck to sit back, relax and indulge in those Texas Hill Country views.
Added Measures for COVID-19 Outbreak:
Our staff is entering and cleaning the home with gloves and masks on at all times. We are cleaning with medical-grade disinfectants and following CDC guidelines. To give you some peace of mind while you are staying in Kickback Hideaway. Our regular cleaning is a deep clean every time; we also replace all linens, bedspreads, blankets, towels, mats, and small rugs. Now, since the COVID 19 outbreak, we are also going behind our cleaning team, disinfecting every touchable surface with alcohol as well as spraying the couch and large rugs with Odoban. It is an environmentally friendly hospital-grade disinfectant that has a slight lavender smell. We hope this can give you some peace of mind during your stay. If you have any other questions about our cleaning practices, do not hesitate to ask.
Word Permit:L1555
Book Through Airbnb and VRBO
Details
- Guests: 16
- Amenities: 7 King Sized Beds, 9 Flat Screen TVs, Fire Pit, Fully equipped kitchen, High-speed internet, Outdoor grill, Wrap Around Porch
- View: Hills, Farmland
- Size: 5000ft²
- Bed Type: 7 Kings, 1 Full, 1 Twin
